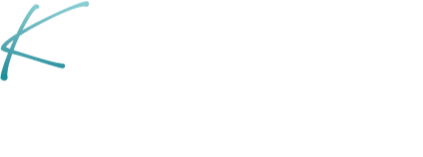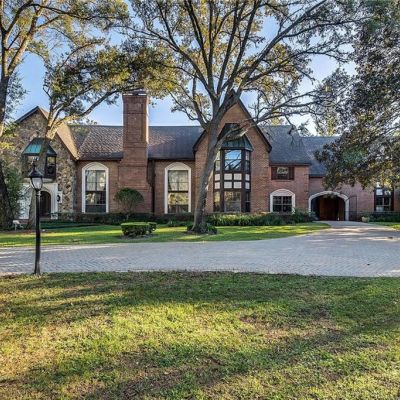810 Sweetwater Club
Basic Information
List Status
Sold
Property Type
Residential
Address
810 Sweetwater Club
LONGWOOD, FL 32779
United States
Current Price
$975,000.00
Square Feet
7196
Price Per Square Foot
$135.49
List Office Name
RE/MAX Central Realty
List Agent Full Name
Karen Arbutine
Subdivision Name
SWEETWATER CLUB UNIT 1B
Interior Information
Appliances
Built-In Oven, Convection Oven, Cooktop, Dishwasher, Disposal, Microwave, Refrigerator
Bedrooms
5
Bathrooms
8
Bathrooms Full
5
Bathrooms Half
3
Cooling
Central Air
Flooring
Carpet, Ceramic Tile, Hardwood
Heating
Central
Interior Features
Built-in Features, Crown Molding, Dry Bar, Eating Space In Kitchen, High Ceilings, Sauna, Solid Wood Cabinets, Window Treatments
Pet Restrictions
MUST CONFIRM WITH HOA
Utilities
Cable Connected, Electricity Connected, Street Lights
Exterior Information
PropertySubType
Single Family Residence
Construction Materials
Stucco, Wood Frame
Exterior Features
Balcony
Foundation Details
Slab
Lot Size Acres
5.06
Lot Size Square Feet
220414
Lot Features
Conservation Area, Level
Roof
Tile
Additional Information
Community Features
Community Boat Ramp, Water Access, Deed Restrictions, Gated, Golf, Park, Playground, Tennis Court(s)
Country
US
County / Parish
Seminole
Postal Code
32779
Street Name
Sweetwater Club
Street Number
810
Street Suffix
BOULEVARD
Tax Year
2017
Total Acreage
5 to less than 10
Year Built
1980
Financial and Legal Information
Association Fee Frequency
Quarterly
Association Fee Includes
Private Road, Recreational Facilities, Security
Association Fee Requirement
Required
Association Fee
725
Cumulative Days On Market
100
Days On Market
100
Flood Zone Code
X
Flood Zone Date
September 9, 2007
Flood Zone Panel
12117C0130F
List Price
$1400000.00
Listing Contract Date
January 1, 2018
Monthly HOA Amount
241.67
Original List Price
1400000
Parcel Number
31202950600000020
Pets Allowed
Yes
Special Listing Conditions
None
Tax Annual Amount
14041
Tax Book Number
21-21
Tax Lot
2
Zoning
R-1AAA
Tax Legal Description
LOT 2 SWEETWATER CLUB UNIT 1B PB 21 PG 21


