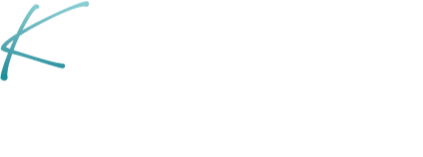7745 Markham Bend Place Sanford
Featured in American Dream Homes
7745 Markham Bend Place Sanford FL 32771 $979,777 REDUCED $959,777
MLS #05716217

- Bd/Ba: 4/4
- SqFt: 4,492 of 5,916 Heated
- Garage: 3 - Car
- Pristine Yard
- Gentlemen's Parlor
- Gourmet Kitchen
- Travertine Flooring
- Massive Working Island w/Vegetable Sink & Wine Refrigerator
- Thermador Gas Range
- Glazed Custom Cabinetry
- Exotic Granite Countertops
- Trendy Travertine Backsplash
- Butler's Pantry
- Serving Bar
- Full Appliance Package
- Living Room
- Elegant Fireplace
- Insert Media Wall
- Breathtaking Tray CeilingsWindows Adorned w/Classic Draperies
- Incredible Master Suite
- Romantic Sitting Area
- Tray Ceilings w/Crown Molding
- His & Hers Vanity Wrapped in Granite
- Oversized Soaking Tub
- Dressing Area
- Roman Walk-in Shower
- Spacious Custom Closets
- Backyard Oasis
- Gorgeous Lanai
- Summer Kitchen
- Lined in Stone Pavers
- Fountain Cascading into Sparkling Pool
- Located Near
- Seminole State Forest
- Rock Springs Run State Preserve
- Wekiva Springs State Park
- Seminole Wekiva Trail
- SunRail
- Orlando Sanford International Airport
- Colonial TownPark
- Seminole Towne Center Mall
- Lake Jesup & Lake Monroe
- Boating
- Skiing
- Fishing
- Conservation Area
Welcome to the best that urban lifestyle offers in this Mediterranean home which was featured in the pages of American Dream Homes. Perfectly suited with a pristine water view in Lake Markham Preserve, this stunning, award winning home was built by Irvin Homes. More than 4,400 square feet of living space, a sprawling floor plan and an impeccable setting define this exquisite four-bedroom residence. The modern exterior color brightens the façade and creates a unique transitional style with solid Tuscan columns and ornate arches. The solid Mahogany wood doors add a refined entry. Opening to the formal living and dining area featuring timeless elements of stone flooring, stylish ceiling details, handcrafted murals, detailed painting and copper leaf gilding, multitude of windows, and expansive pool views, sets an elegant tone.
At the center of the home, the circular kitchen is a chefs dream; travertine flooring and massive working island combine function and beauty with Thermador gas range, exotic granite, stunning glazed custom cabinetry, and complete butler’s pantry. The gourmet kitchen opens naturally to the family gathering areas where the fireplace shares the inset media wall with artistic features and breathtaking ceilings and windows adorned by classic draperies.
The master suite features a sitting area with panoramic views of the lanai and pool. The master bath has artfully designed his and hers vanities featuring rich wood and tile accents that create a spa-like feel. It is further enhanced by the Roman walk-in shower, dedicated makeup counter and custom closets.
Extras include a palatial den/office, as well as a gentlemen’s parlor which overlooks the scenic views of the mature Oak trees canopied over the lot.
The expansive outdoor oasis features decorative columns overlooking a summer kitchen and cozy fireplace. Tranquil waterfalls cascade into the pool surrounded by flowering gardens adorned with harmonizing colors. The flowers are bursting in bloom which creates a seamless indoor-outdoor living.
This home will exceed your expectations.
Schools:
- Bentley, Idyllwilde or Wilson Elementary
- Markham Woods Middle School
- Seminole High School
Call Karen Today for a Private Showing 407-928-3788
Reference MLS #05716217









