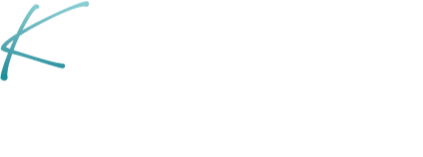701 Lemon Bluff Road Osteen
10 Acre Gentlemen's Equestrian Estate
701 Lemon Bluff Road Osteen FL 32764 $1,395,000
MLS #05760684
- Bd/Ba: 4/5
- SqFt: 4,671
- Garage: 4 Car
- 10 Acres of Green Pasture
- 3 Turnouts
- Custom Built as Builder's Private Residence
- 18' Coffered Ceiling in Foyer
- Signature Great Room
- Custom Entertainment Center
- Cozy Fireplace Etched in Stacked Stone
- Gourmet Kitchen
- Spiced Cherry Cabinetry
- Expansive Granite Counter Tops
- Trendy Backsplash
- Refreshment Serving Bar
- Center Preparation Island w/Wine Rack
- High Line Viking Appliance Package
- Breakfast Nook
- Master Suite
- Inviting Wood Burning Fireplace
- Sitting Area
- French Door Leading to Lanai
- Lighted Tray Ceiling
- Master Bath w/His & Her Vanities Wrapped in Granite
- Spacious Dual Closets
- Sumptuous Soaking Tub
- Roman Walk-in Shower
- Expansive Lanai
- Summer Kitchen
- Jacuzzi & Fire Pit
- Barn
- Two 12x12 Stalls
- Two 12x15 Stalls
- Clay and Rubber Flooring
- Drive Through Center Aisle
- Hot & Cold Wash
- Tack Room
- Office
- RV Garage

Welcome home to this Gentlemen’s Equestrian Estate featuring over 4,600 sqft with guest quarters, state-of-the-art barn and RV storage. Tastefully customized and completely open plan is designed by the builder for his personal residence. As you arrive to this magnificent retreat you are greeted by a cozy porch leading to stately lead glass entry doors that lead you to a grand foyer with 18’, coffered ceiling with fine millwork. The formal living room and dining area are surrounded by stately columns. You will marvel at the enormous signature great room showcasing a custom entertainment center and a cozy fireplace etched in stacked stone.
The great room opens up with a spectacular casual dining area attached to a gourmet kitchen with an expansive granite serving bar accompted by Spiced Cherry cabinetry, with a trendy Travertine backsplash, High Line Viking Appliance Package, center island and refreshment bar.
Stepping through the double doors leads you into an incredible master suite with lighted tray ceilings adorned with crown molding and an inviting fireplace overlooking the relaxing sitting area surrounded by plantation shutters.
The intimate, ultra-luxurious master spa bath feels like a dream featuring a Roman walk-in shower, sumptuous soaking tub, his and hers vanities and dressing area with spacious dual closets.
Enjoy your dedicated guest quarters with full kitchen, bedroom & bath.
Entertain outdoors in true Florida style on your southern inspired lanai with a contemporary bar with gleaming granite, outdoor kitchen overlooking the cozy fire pit and Jacuzzi surrounded by rich pavers.
This ideal ten acres of green pastures offers a barn with two 12x12 stalls & two 12x15 stalls with clay and rubber flooring, drive though center aisle, hot & cold wash, Tack Room, Office, RV garage and two turn outs.
This home will exceed your expectations.



