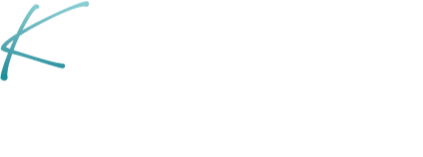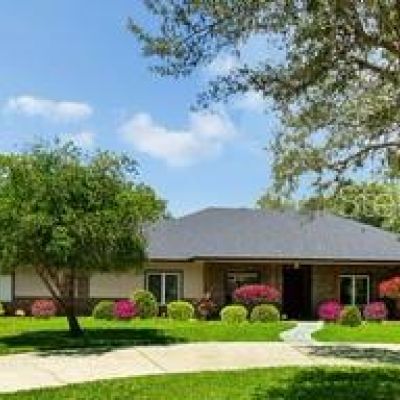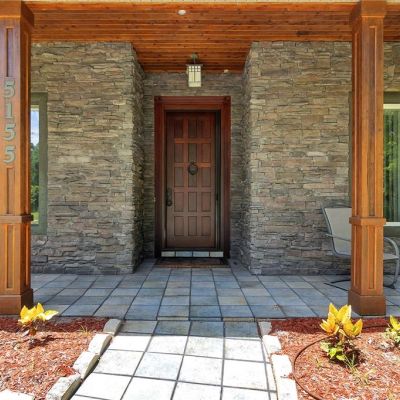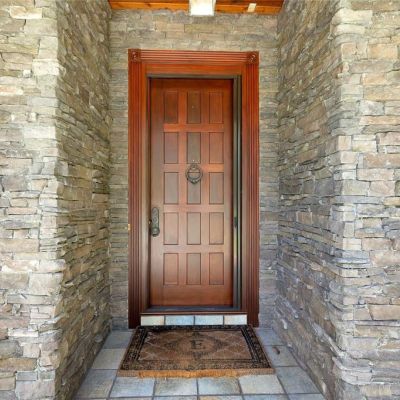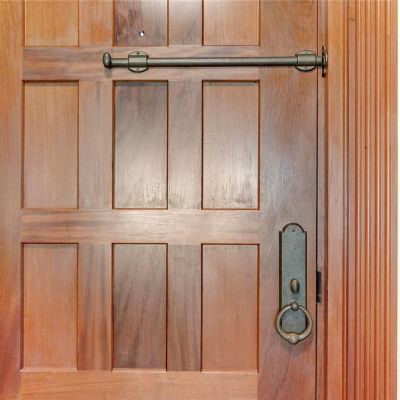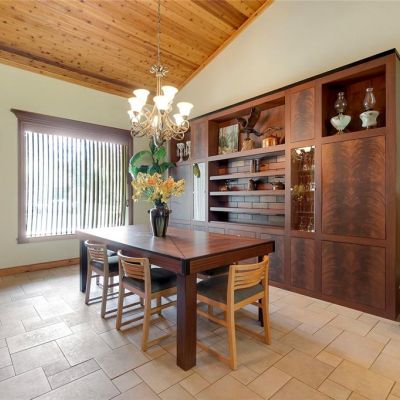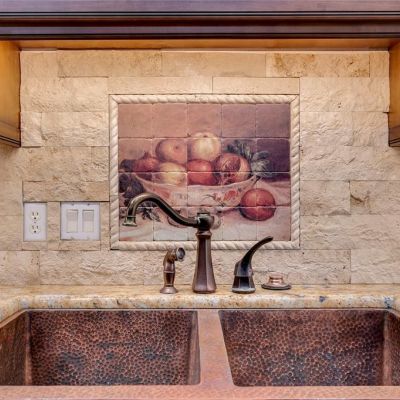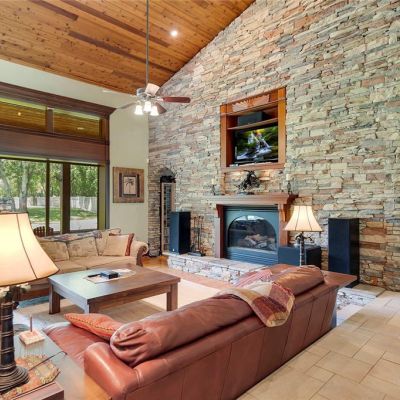5155 Plato Cover Sanford
Builder's Personal Residence in Olympic Village
5155 Plato Cove Sanford FL 32773 $674,777
MLS #05964985
- Bd/Ba/Half: 4/3.5
- SqFt: 3,245 of 4,692 Heated
- 21' Cedar Ceilings
- Mahogany Bar for Entertaining
- Gas Fireplace
- 3-Car Garage
- Gourmet Kitchen
- Spiced Cinnamon Oak Cabinetry
- Exotic Granite Countertops
- Travertine Backflash Mosaic of Fresh Fruit
- Full Appliance Package
- Two 36" Subzero Refrigerators
- Dacor High-End Wall Ovens
- Bosch Dishwasher
- Two Attractive Undermount Copper Sinks
- 6' Center Preparation Island w/ Thermador Gas Cooktop
- Walk-in Pantry
- Eat-in Nook
- Master Suite
- Tray Ceiling
- Sitting Area in Tranquil Colors
- His & Hers Vanities w/Separate Makeup Counter
- Oversized Travertine Lined Shower
- Whirlpool Jetted Tub
- Two Walk-in Closets - Lined in Cedar
- Screened Lanai

Seldom does a property of such quality and distinction come to market. Built in 2000 by custom builder Steven Elliott as his personal residence, this 3,245 Sq Ft., 4-bedroom, 3.5-bath home with air-conditioned 3-car garage, offers luxury living off a very quiet street. As you enter the spacious family room you’re immediately struck by the quality of the materials employed and the consummate skill of the woodworkers and masons responsible for crafting this elegant home. Lofty 21-foot cathedral ceilings of cedar, floors of solid oak, and a floor to ceiling wall of variegated stone surrounding the fireplace, pay tribute to the character and beauty of natural materials. The natural theme is carried throughout with a mahogany mantle and custom built mahogany bar, topped with beryl, that stands across the room from the gas fireplace. Large windows at the rear flood the family room with sunlight and afford views of the large backyard enclosed by wooden, tongue-and-groove privacy fences. There’s also a screened-in Lanai just off the family room that’s a great place to take the night air and enjoy the home’s acre of manicured grounds. A narrow hallway, redolent of the rough cut cedar wood that line its walls, leads from the kitchen to a marble art niche that’s lit from above.
The gourmet kitchen itself, once again reveals the master designer’s affinity for the aesthetic and functional appeal of wood. Given the crown molding and other detailing evident in the custom AWR wall cabinets and those beneath the six-foot center island, it’s clear, few kitchens can rival the striking beauty of this sumptuous cookhouse. Beyond providing a generous amount of space to prepare and serve dishes on its exotic granite surface, the center island also contains a Thermador gas cooktop, indispensable for quick preparation and clean-up. This well appointed kitchen appeals to the gourmet cook in everyone with two 36-inch Subzero refrigerators embossed with regal lion heads, a separate refrigeration unit for temperature controlled wine storage, Dacor high-end wall ovens, a Bosch dishwasher and two attractive undermount copper sinks nestled beneath a travertine backflash mosaic of fresh fruit. There’s even a walk-in pantry to accommodate anything that hasn’t already been stored in the wall cabinets or beneath the center island. And when you’re not cooking there’s plenty of room to relax and enjoy the results of your culinary artistry with family or friends in the formal dining room adjacent to the kitchen.
Sit down, relax and enjoy your favorite beverage at a bar that rivals any of the trendy spots drawing crowds around town. Here, in the privacy of your home, you can enjoy good company, good spirits and the music of your choice piped in from a truly excellent sound system. The warm, comforting beauty of wood surrounds you from ceiling to floor, from front bar to back bar and from mirror frame to door frame. A venue as comforting as a Dry Martini, and finding a more enjoyable place to drink one, would be a challenge indeed. By the way, your bar also does double-duty quite nicely, as an ice cream parlor for kids. A home this grand enjoys the luxury of two dining rooms. One formal and the other only a bit less so. Above a magnificent Italian porcelain floor, beneath an elegant trey ceiling of cedar, the formal dining room’s octagonal, two-tiered glass and marble table sits ready for elegant dining. Its unique construction allowing the host or hostess to serve from the elevatedsection while guests dine on the marble areas below. Atop a massive wood base, the table, custom built for the home by craftsmen at AWR Cabinets, seats 10 comfortably. It also affords everyone at table an unobscured view of the green and wooded outdoors through exceptionally large windows that surround the dining area.
The appealing warmth of wood and stone continue into the master suite. Decorative trey ceilings with crown molding in the master bedroom feature recessed lighting and an attractive wood ceiling fan. An ornate 9-drawer wooden chest sits at the foot of the bed and waist-high matching wood cabinets line one entire wall. While two walk-in closets, lined with cedar, cater to the owners’ wardrobe and storage needs. The master bath, done in brick and dark wood, offers black beveled granite vanity surfaces and his and hers sinks. In addition to a whirlpool tub, which invites long and languid soaking, there’s the alternate luxury of an oversized travertine shower. The two secondary bedrooms are no less inviting than the rest of this stately home. Both are quite roomy and finished with tile floors and 7-inch baseboards. The same AWR custom cabinetry lending style to other rooms in the home grace both of the secondary bedrooms and each of the two has its own separate and private bathroom. Walk-in closets hold further appeal for both family members and weekend guests. Overhead ceiling fans ensure comfortable overnight temperatures and built-in bookcases have room for a trove of literary classics and contemporary prose to be savored on those rainy days or sleepless nights.
The motif of this majestic home is established long before you experience its extraordinary interior. Decorative wood columns support a wood ceiling covering a tiled front porch. A massive 350 pound solid mahogany door invites you to seek entry with the aid of a 70-pound Rocky Mountain cast bronze knocker. Roughhewn ledgestone veneer covers much of the front of the home and is carried onto the walls of the entry way. There’s something vaguely baronial about the whole thing and, as you quickly discover, the materials and craftsmanship lavished on this home bespeak the careful selections and impeccable taste of its owner and designer.
There are a number of significant “bonus” areas within this special home, chief among them, a spacious, sunlit office complete with an ornate wood desk, wood floors and custom wood cabinetry. There’s even a commercial safe for important documents and valuables. You’ll also find a beautifully appointed half-bath, as well as a finished laundry room with a dog grooming bath, built-in cabinetry and a wash basin. Two outbuildings in the backyard are perfect for storing garden tools, lawn mowers, athletic equipment and seldom used household items. In fact, indoors or outdoors there’s very little to want for in this extraordinary home.
Within the home’s wooded one-acre lot of manicured lawns and cypress trees you’ll find a 250 sq. ft. ironwood deck as well as a 200 sq. ft. workshop with electricity, perfect for the craftsmen or hobbyist. Boaters and fishermen will enjoy the nearby County park with easy access to a boat ramp on Lake Jessup. Sanford Airport, downtown Lake Mary as well as Interstate 4 and the 417 Greenway are all just minutes away, offering convenient access to all the attractions and destinations that Central Florida has to offer. Pine Crest Elementary, Millennium Middle and Seminole High, the assigned schools for the home’s address, are all part of the well regarded Seminole County School System. Don’t miss your opportunity to enjoy true luxury living at a surprisingly affordable price. Call today to schedule an appointment

Call Karen Today for a Private Showing 407-928-3788
Reference MLS #05964985

