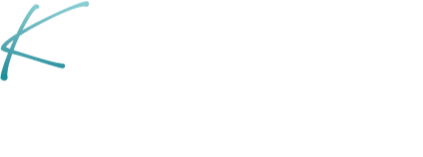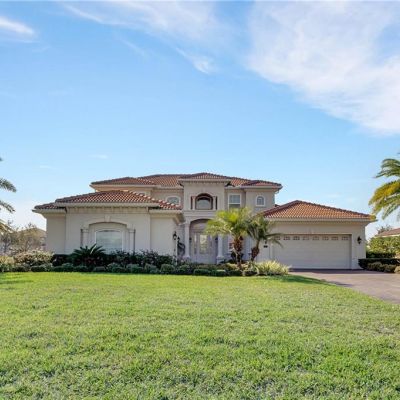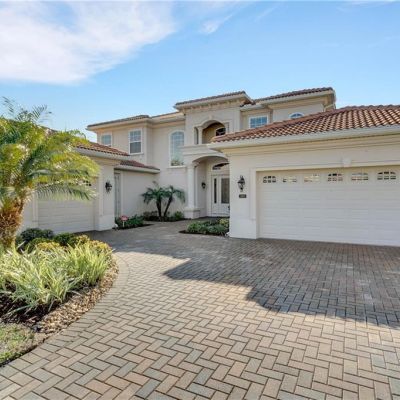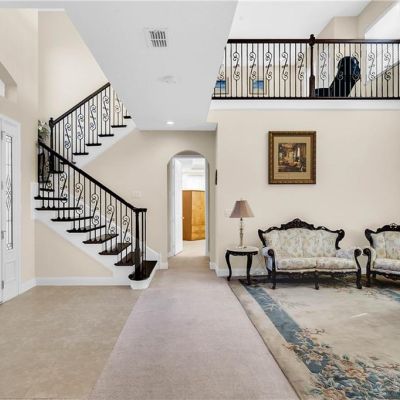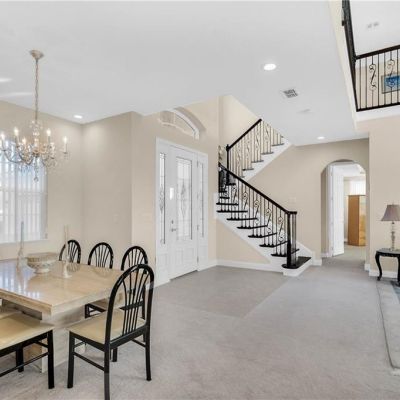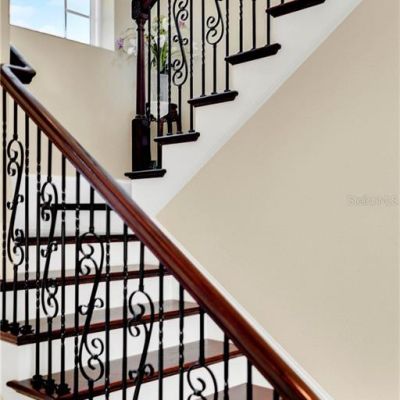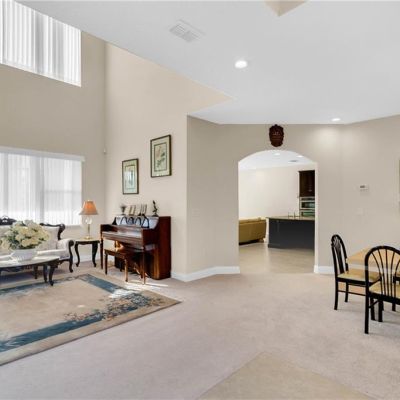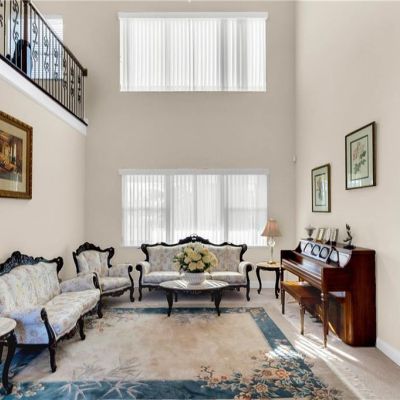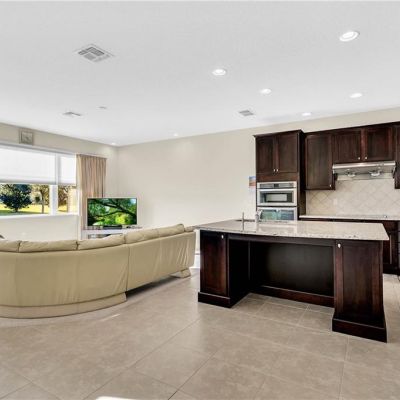3100 Fontana Estates Orlando
Contemporary Luxury Home by Toll Brothers Home Builders
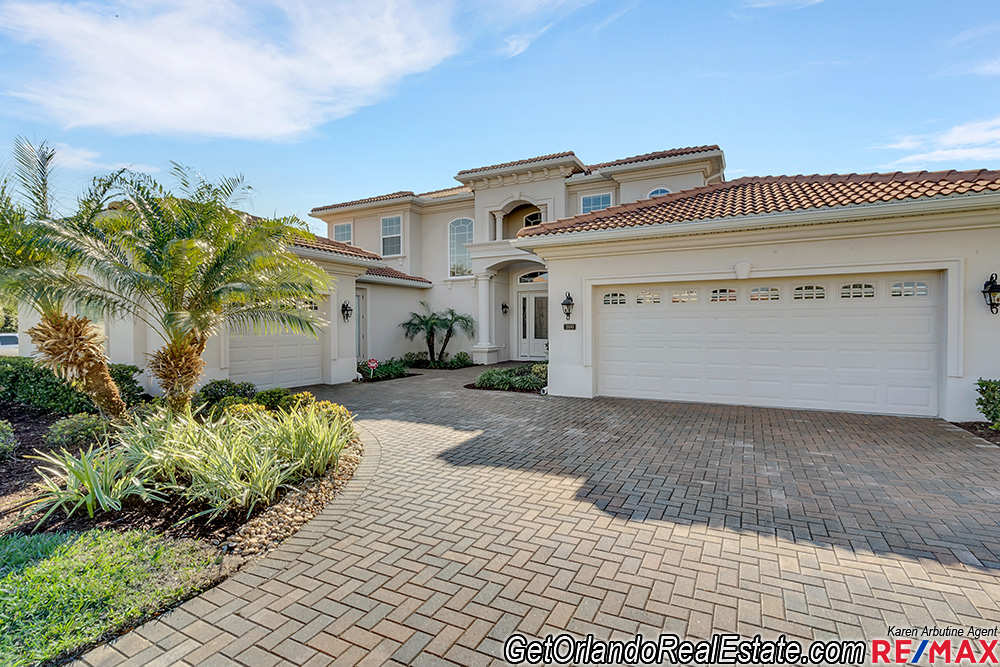 3100 Fontana Estates Drive Orlando FL 32820 $515,000
3100 Fontana Estates Drive Orlando FL 32820 $515,000
MLS #05923759
- Bd/Ba: 4/3.5
- SqFt: 3,357 of 4,315 Heated
- 3 Car Garage
- 1/2 Acre Corner Lot
- Built in 2014
- Pavered Driveway & Arched Entries
- Open Gourmet Kitchen
- Rich Walnut Cabinetry w/Crown Molding
- Exotic Santa Cecilia Granite Counter Tops
- Huge Center Prep Island
- Twin Stainless Steel Undermount Sinks
- Complete Stainless Steel Appliance Package
- Breakfast Nook
- Master Retreat
- First Floor
- Tray Ceilings
- Two Walk-in Closets
- Attached Room - Flex Space w/Courtyard Access
- Bright-White His & Hers Vanities Topped with Baltic Brown Granite Flank The Makeup Counter
- Glass-Enclosed Walk-in Shower
- Sumptuous Garden Tub
- Open Lanai Overlooking .52 Acre Lot
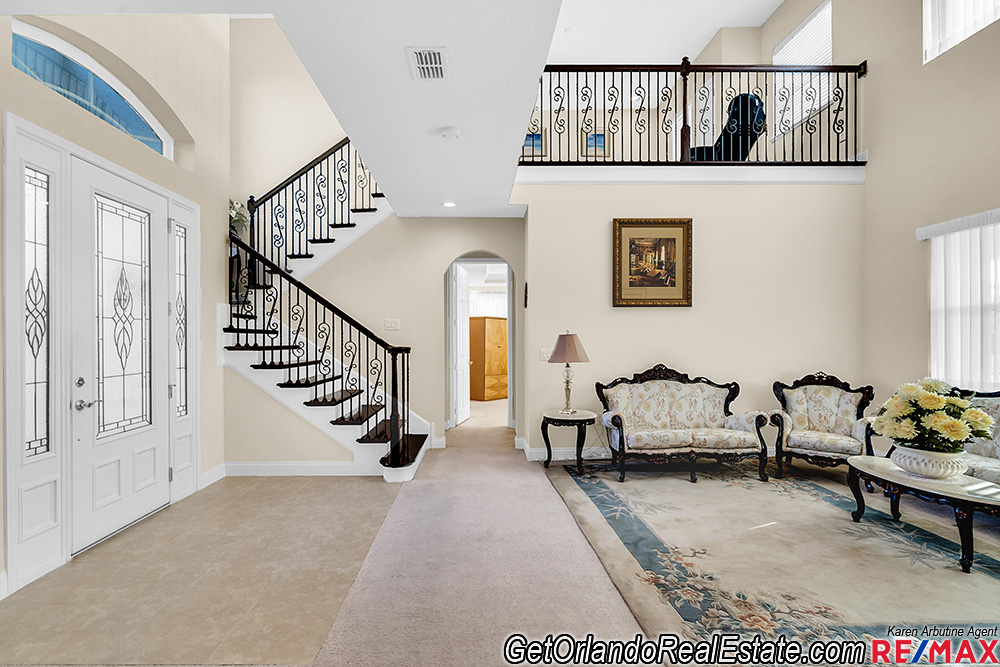
The craftsmanship of this contemporary home by Toll Brothers, America’s luxury home builder, is evident everywhere. From the gated entry, patterned paver driveway and arched entryways, to the gabled tile roof and capacious 3-car garage, you instantly know, that you are about to enter a home of genuine distinction. Pause to admire the dramatically lit etched glass door, as you enter a dining area which flows seamlessly into the formal living room. The soothing neutral palette that you’ll find throughout invites your decorative floral arrangements and colorful wall hangings. An elegant chandelier above the table, with prisms of colored light reflecting of it is one of four gracing the home. While wrought iron railings with a bannister and steps of fine wood entreat entry to the second floor.
The living room affords a luxury of space, comfort and sunny views of manicured grounds in two directions. Large windows, double-paned for efficiency and weather protection, are hung with attractive vertical blinds, horizontal shades and drapes for evening entertaining or family gatherings around a large screen TV or bespoke entertainment center. With master bedroom suites on both floors there need be no concern for those unable to climb stairs.
The large downstairs master features tray ceilings, two walk-in closets, en-suite bath and additional room, which can be used as an office, baby’s room or flex space. Through a door of its own, the room can be entered directly from the courtyard. The master baths in both suites feature his and her sinks beneath long vanity mirrors, walk-in showers and soaking tubs, perfect for those long, languid baths or aroma therapy sessions. Brilliant white cabinetry with Baltic Brown granite counter tops add beauty and utility, providing abundant storage space for towels, robes, paper goods, toiletries, and grooming aids.
An open kitchen surrounds the huge center island with its exotic Santa Cecilia granite surface and twin stainless steel undermount kitchen sinks. Homemaker and staff alike will enjoy the rich, walnut cabinetry with crown molding and the beauty and functionality of a complete array of stainless steel appliances including a refrigerator/freezer, dishwasher, disposal, oven/range and attractive range hood. And, for those occasional spills and splashes, a handsome but practical tile floor!
This elegant one owner home has never before been offered for sale.
Addition Features:
- central air conditioning
- Open-Air Lanai
- Irrigation System – Well-Water
- Security System
- Attic
- Cathedral Ceilings
- Inside Laundry Room
- Walk-in Pantry
- Reverse Osmosis Water Softener System
- Top Rated Orange County Schools
- Lake Pickett Location – close to UCF, Research Park, Siemens, Lockheed & Waterford Lakes
- 15 minutes from Downtown Orlando – 40 minutes to the Atlantic beaches
Call Karen Today for a Private Showing 407-928-3788
Reference MLS #05923759

