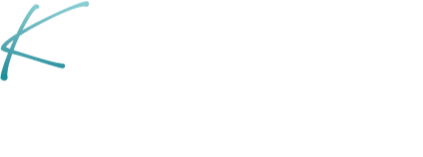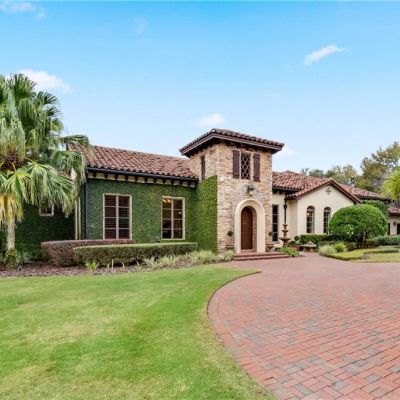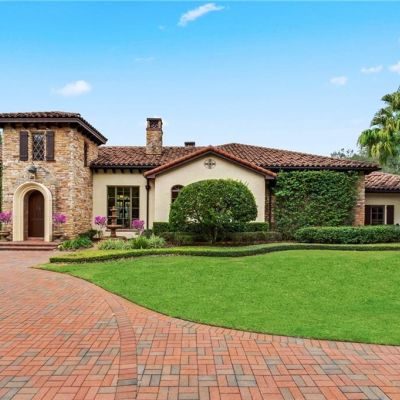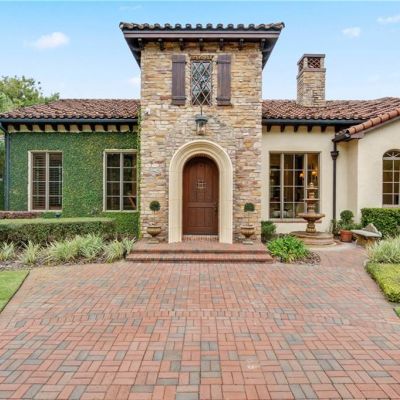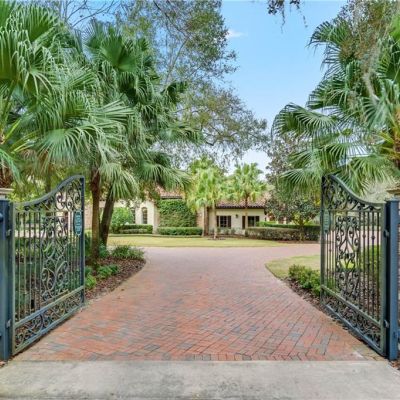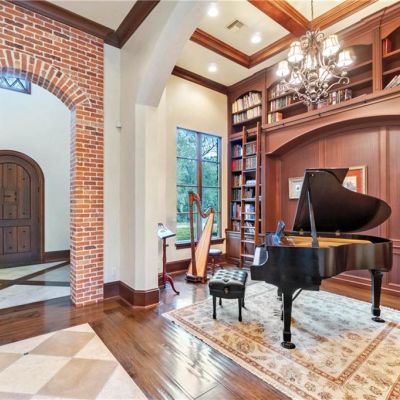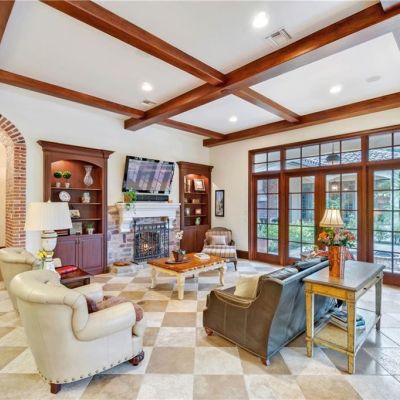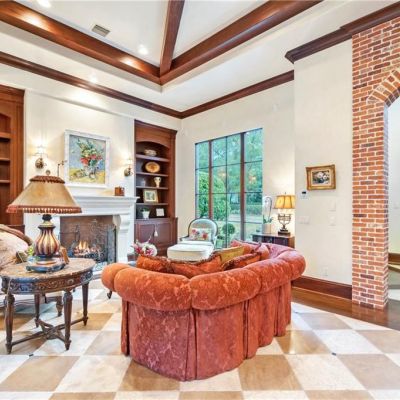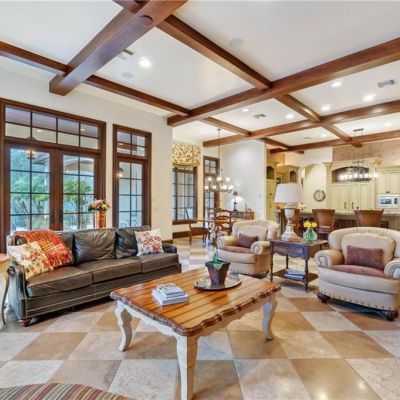1450 Center Oak Trail Longwood
Magnificent 8 Acre Retreat in Markham Woods Corridor
1450 Center Oak Trail Longwood FL 32779 $2,599,000
MLS #05916126
- Bd/Ba: 5/6
- SqFt: 6,511 of 8,898 Heated
- Gourmet Kitchen
- Distressed Sage Colored Solid Wood Cabinets
- Exotic Amarelo Topazio Granite Countertops
- 6-Burner Wolf Range
- Twin Convection Ovens
- Warming Draw
- Dual Refrigerators
- Custom-Built Copper & Stone Hood
- Tiled Backsplash
- Working Island with Farmer's Sink
- Serving, Breakfast Bar
- Refreshment Bar
- Owners' Retreat
- Sitting Area
- Beamed Coffered Ceilings
- Hand-Scraped Hardwood Flooring
- Panoramic Views of the Pool & Lanai
- State-Of-The-Art Master Bath
- His & Hers Custom Built Walnut Hardwood Vanities
- Glass-Enclosed Walk-in Shower
- Luxurious Cleopatra Soaking Tub
- Custom Wood-Organizer Closets
- Roman Walk-in Shower
- Every Secondary Room has its Own En-Suite w/Rain Shower
- 50' Saltwater Pool with Waterfall Feature
- Expansive Lanai with Summer Kitchen
- Patio with Pergola & Outside Stone Fireplace

Welcome to this 8-acre, gated-entry, Tuscan Estate built by Maroon Fine Homes, an award-winning custom builder recognized for their expertise and uncompromising commitment to excellence. Elegance and grace await at the homes arch entry door, where within a distinctive dome foyer transitions into a richly adorned study and fireplace lit and exquisitely detailed living room.
The rich floor and detail found throughout the home leads to a formal dining room with a breathtaking three-dimensional brick in late ceiling. The homes main family room inspires with generously proportioned Italian tile flooring warmed by a crossed beam ceiling treatment and double-sided fireplace. Extensive custom windows with overhead transoms fill the home with natural light and provide views of a manicured lawn, surrounded by the eight acres of nature that encompasses this home site.
Inspired by the pages of Better Homes and Garden this fully-equipped, dream kitchen include a six burner Wolf range, twin convection ovens, a warming drawer, dual refrigerators and a custom built copper and stone Hood situated as the rooms centerpiece. Distressed Sage color solid wood cabinetry with classically tasteful granite countertops, tiled backsplash and Farmers sink provides a timeless field of warmth and serenity.
The fully-equipped, sound-insulated theater and game room with wet bar includes a drapery curtain placed to conceal a surprise mirrored wall complete with ballet stretch bar. This combination space creates a fun and games environment perfect for entertainment and relaxation.
Top quality finishes extend throughout every corner of the home. The custom hand scraped hardwood flooring extends into all bedrooms including the owner suite complete with a luxurious Roman soaking tub, Mosaic tiling and custom building Walnut hardwood vanity appointments. Every secondary bedroom offers its own en-suite, private bath facility, each with distinctive rain shower.
Take a relaxing dip or invigorate yourself swimming laps in the 50-ft saltwater pool accented with a cascading waterfall. An evening of al fresco dining awaits on the brick laid lanai served by a complete Summer kitchen followed by a night of counting the stars in front of the outdoor stone fireplace beneath a pergola.
Attention to detail, precise workmanship and materials of superb quality extend to every corner of this magnificent Markham Woods Paradise. Area conveniences include golf, tennis clubs, natural trails, shopping and dining, all only minutes away. International air travel and Central Florida's best beaches, theme parks, and area attractions awake within a drive of only 30 minutes.
Call Karen Today for a Private Showing 407-928-3788
Reference MLS #05916126

