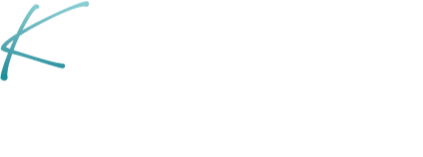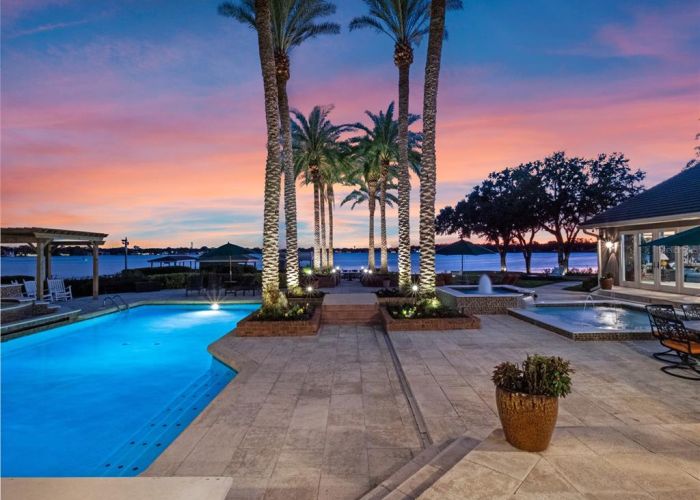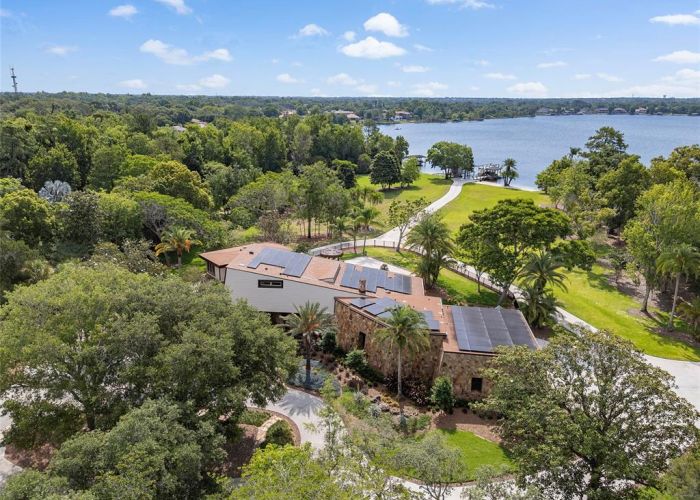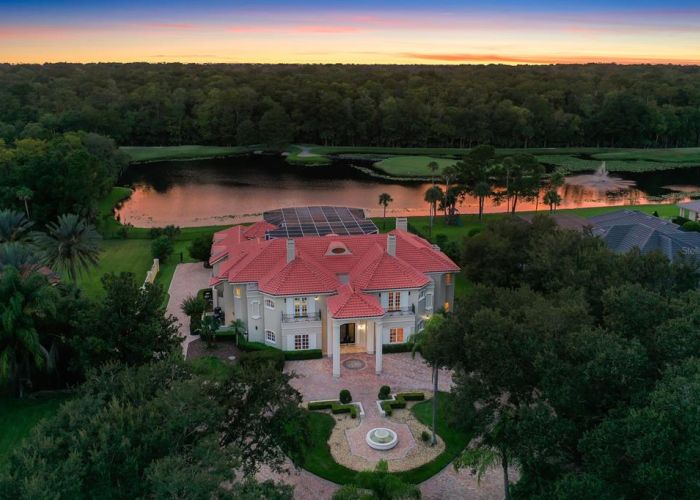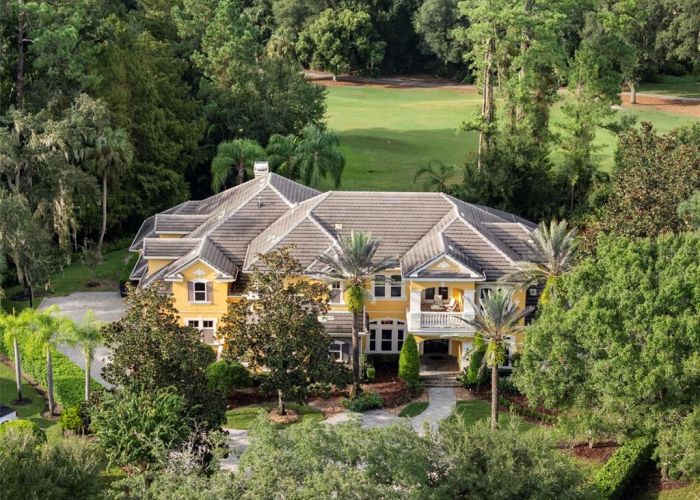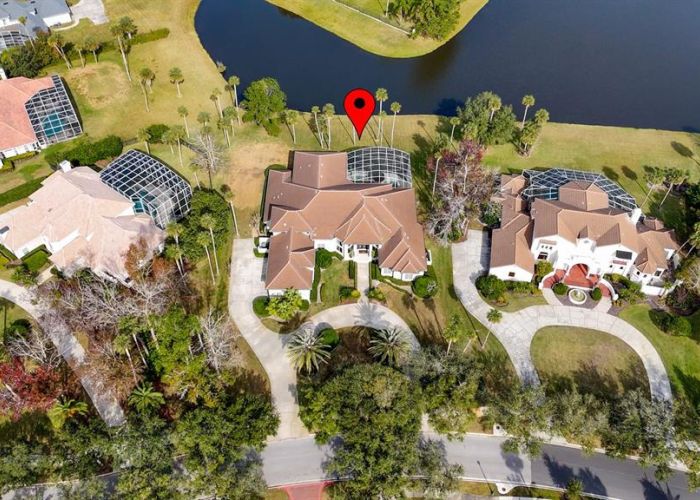The Triana - The Ultimate Smart Home

Courtesy of Custom Builder Realty, LLC
Orlando's Street of Dreams Home / Lake Club / The Triana - The Ultimate Smart Home / Luxury Estate
- Community: Lake Club
- Bed/Baths: 5/4
- Square Feet: 11,018
- Luxury Pool Home
- Seminole County Schools
- Offered for Sale: $6,195,000
The Triana - The Ultimate Smart Home
The Triana is reminiscent of Old Hollywood glamour with amenities for a luxurious, modern day lifestyle. This Lake Club estate boast diverse design styles to create a stunning decor. The Triana is a 16,194 square foot home is impressive with an expansive two story windows over-looking Rice Lake.
This home was designed and built with entertainment in mind. A majestic wet bar and wine room anchor the living room as you enter. The room features crème and black accented with terra-cotta red and gold for a sophisticated style.
The gourmet kitchen has a copper and mosaic farmhouse sink, granite countertops and a butler’s pantry. The kitchen opens to a family retreat with built-in bookcases featuring a pivoting wall designed to conceal a plasma screen TV. An adjacent pub room with wood beamed ceilings, a wrap around drink rail and full bar swathed in a deep red color is ideal for gathering with friends before stepping into the Hollywood screening theater room.
The two-story master bedroom features a dramatic 26’ tall fabric, draped headboard with a morning vestibule, and French doors spanning the back wall. The room incorporates elements of Roman architecture. Adjacent to the master suite in the library with a charming circular staircase leading to a private master retreat, stately floor-to-ceiling bookcases and sitting area overlooking the bedroom. The guest retreat has a Zen like look and feel with a private garden.
The second story features a child's bedroom adjoined by a Jack-and-Jill bath that leads to a sophisticated music room. The home also includes a highly imaginative creative learning center for children. A performance stage, activity station and art area will keep the children creative for hours.
The grand music room comes complete with a coffee bar / kitchen area and private balcony. Light pours in through French doors extending to an outdoor lanai.
Graceful arched columns leading to the pool frame an expansive outdoor living area with outdoor kitchen and fireplace. A dramatic fire pit and tiered gazebo encases the spectacular spa with an unparalleled view.
Featuring brand new technology never before seen in a private residence the smart home system will not only turn on and off your lights, adjust your room temperature, or bring up video surveillance, you can actually order dinner. Convergence Technology Group has debuted their myPAD system that connects the home owner with local restaurants, golf courses, dry cleaners, and mobile car wash services. You can also view your child’s school calendar, lunch menu and local events. The Triana is more than a smart home it’s smart living.
New Home Construction Builder: Irvin Construction Company, Inc
Irvin Construction Company, Inc, has been building beautiful homes in Central Florida since 1983, with some of the finest addresses in the area to our credit. While we will build homes of almost any size, we specialize in the construction of luxury residences. Our team approach ensures that your home is built with the highest attention to detail. That’s why the name Irvin Construction Company, Inc. has become synonymous with building and design expertise. Over the years we’ve built over 400 homes with minimal advertising. Our biggest seller is our hundreds of satisfied customers many of which recommend a friend or come back for their second home. Our dedication to excellence is the same regardless of the size and cost of your home. With top quality materials and a skilled group of trusted subcontractors, each home is constructed with pride and expert workmanship.
Interior Design: Robb & Stucky Interiors
Offering a ‘world of style’, Robb & Stucky Interiors is the ultimate design destination. With unparalleled selection of the very best names in fine furnishing, an esteemed ensemble of designers, fabulous fabrics, floor coverings and accessories plus state-of-the-art CAD services, Robb & Stucky is the complete resource for beautiful interiors. Uniquely qualified to bring the client’s vision to reality, Rob & Stucky can help with floor plan reviews, color selections, space planning and more. Whether you need an entire design plan or just one exceptional piece of furniture, Robb & Stucky Interiors delivers distinctive style for every home decor.

Stunning furniture

Second floor seating area

Inviting Living Room

Grand Music Room


Master Retreat

Children's Learning Center

Cozy Guest Bedroom

Boy's Bedroom
Listing is Courtesy of Custom Builder Realty, LLC

